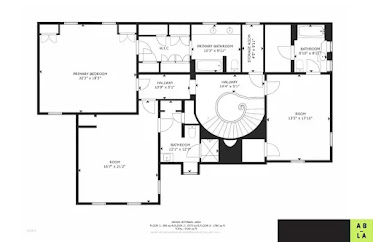As Built Drawings: The Backbone of Precise Construction and Renovation
In the dynamic world of architecture and
construction, "as-built drawings" and "as-built plans"
stand as critical elements, ensuring that the realities of construction align
seamlessly with the original design. These documents are not just mere
representations but the foundational tools for any successful construction or
renovation project. This is where companies like As Built LA come into play,
offering specialized services to bridge the gap between plans and reality.
The Necessity of As Built Plans:
As built plans are invaluable in maintaining and
operating the building post-construction. These plans offer a detailed overview
of the building’s final design, including any modifications made during
construction. As built drawings play
a particularly critical role in renovation projects. They provide architects
and contractors with a clear and precise depiction of the current structure,
assisting them in making well-informed choices and preventing expensive errors.
Process of Creating As Built Drawings:
Creating as built drawings is a meticulous
process. It begins with a thorough site survey where measurements of the
constructed area are taken. This includes noting any deviations from the
original plan, such as changes in wall positions, different materials used, or
alterations in design details. The data collected is then used to update the
original construction drawings, creating the as-built drawings.
The Significance of As Built Drawings in Renovations:
In renovation projects, as built drawings serve
as a roadmap. They provide renovators with crucial information about the
existing structure, such as the location of load-bearing walls, electrical
wiring routes, and plumbing layouts. This information is essential for devising
plans for new renovations, as it aids in uncovering possible difficulties and
prospects inherent in the current building.
As Built Drawings: A Tool for Future Planning
Beyond their immediate utility in construction
and renovation, as built drawings and plans have a long-term value. They serve
as a historical record of the building, providing valuable information for
future expansions or modifications. This is particularly important in buildings
with significant architectural or historical value, where maintaining the
integrity of the original design is paramount.
Conclusion:
As built drawings and as built plans
are more than just technical documents; they are a testament to the evolution
of a construction project from concept to reality. As Built LA’s dedication to
providing accurate and detailed as built services exemplifies their commitment
to excellence in this field. Whether for construction, renovation, or future
planning, these drawings are indispensable tools that ensure accuracy, safety,
and efficiency in architecture and construction.



Comments
Post a Comment